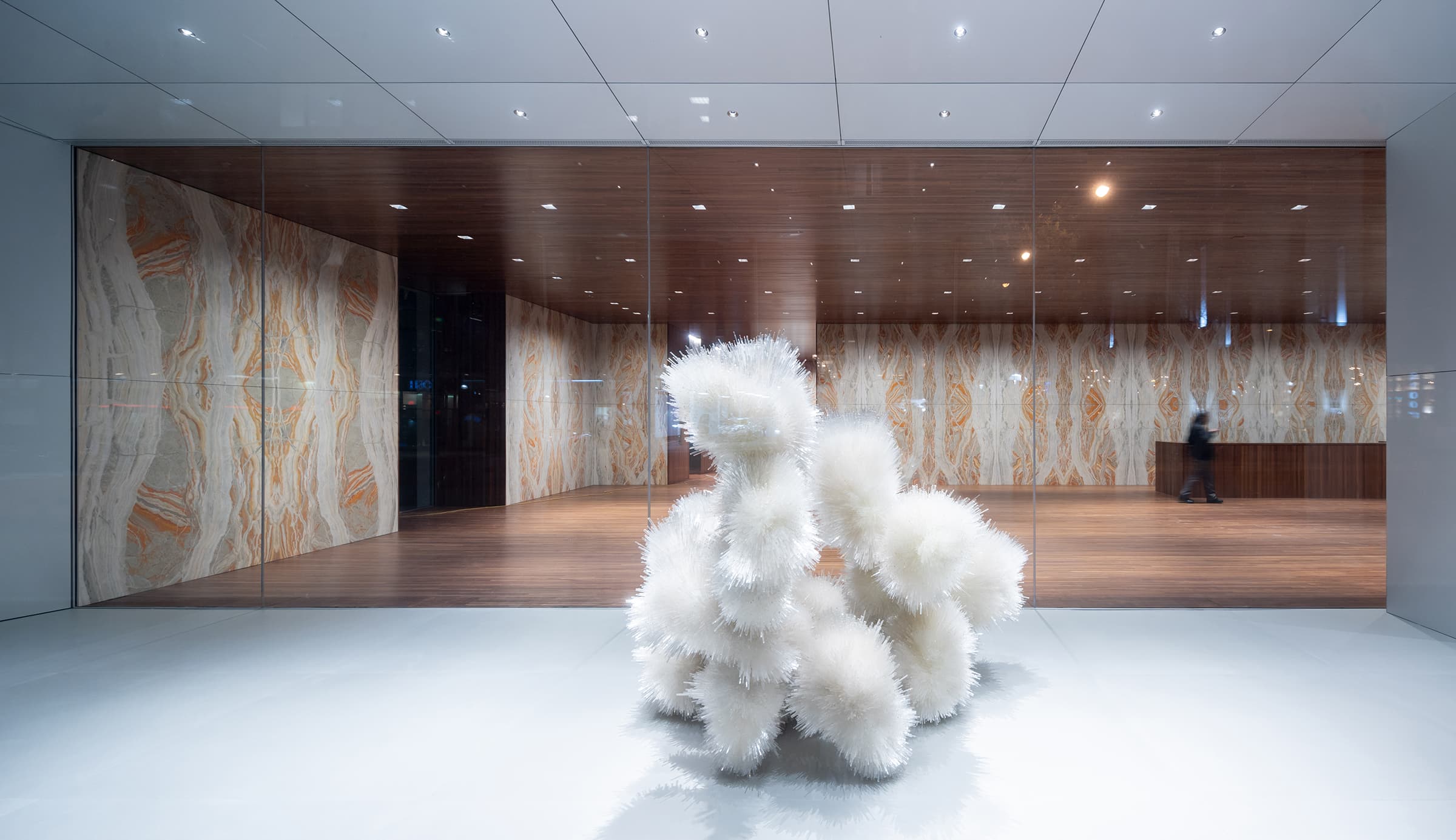2050 M STREET
Washington, DC
KEY AWARDS Council on Tall Buildings & Urban Habitat (CBTUH), Award of Excellence, 2023; American Institute of Architects New York, Honor Award, 2023; Mies Crown Hall Americas Prize, Outstanding Project, 2022 (years 2018 – 2021); Architectural Record, Top 10 Projects, 2021; American Council of Engineering Companies, New York Platinum Award, Category C: Structural Systems, 2020; Global Architecture & Design Awards, 2nd Place in Office Category, 2018; MIPIM Architectural Review, Future Project Award, 2016
CLIENT Tishman Speyer
PROGRAM Premium office building in Washington, DC’s Golden Triangle business district, hosting CBS’s Washington Bureau (including television studios), amongst other tenants
AREA 41,800 m² (450,000 sf)
SUSTAINABILITY LEED Gold
COST $90.7 million
STATUS Completed 2020
DESIGN ARCHITECT REX
PERSONNEL Timothy Burwell, Adam Chizmar, Maur Dessauvage, Kelvin Ho, James Kehl, Elizabeth Nichols, Joshua Ramus, Matthew Uselman (PL), Cristina Webb (PL), Vaidotas Vaiciulis, Michael Volk
EXECUTIVE ARCHITECT Kendall/Heaton
CONSULTANTS Arup, Baumann, Blades, Cerami, ECS, Front, Janson Tsai, Left Bank, LERA, LSM, Richter, George Sexton, Walker, Wiles Mensch, WSP
CONTRACTOR Davis
Washington, DC’s building stock is largely composed of two typologies: heavy masonry or concrete buildings with high-relief facades and punched windows—in the Beaux Arts, Neoclassical, Art Deco, and Brutalist styles—…
…or modern structures with taut glass envelopes, many with applied external decorative treatments.
Because DC’s strict zoning code effectively dictates building heights and massing, the two typologies match in scale, but are aesthetically unreconciled.
In this constrained context, 2050 M Street leverages its façade—the building’s key design opportunity—to set the new standard for trophy office space within the DC market.
Its curtain wall provides the leasing ideal of hyper-transparent, floor-to-ceiling glass…
The unique glass also creates a new architectural paradigm in DC, one which combines the advantages of an all-glass building with the modulation of a high-relief façade befitting its context.
The façade’s 978 identical, insulated-glass panels—3.4 m tall by 1.5 m wide (11’-3” tall by 5’ wide)—are subtly curved to a 2.9 m (9’-6”) radius using a bending tempering furnace, which heats and curves flat glass like a sushi rolling mat with geometric precision and no distortion.
The inherent rigidity of the curved glass eliminates the need for structural mullions—leaving only a minimalist unitized frame which improves sightlines and increases usable floor area—and reduces the thickness of the monolithic outer lite—providing greater transparency.
To emphasize the ethereal lightness of the skin, all perimeter columns are pulled 3.8 m (12.5’) in from the façade, and the ceiling is tapered to the depth of the 20 cm (8”) pre-tensioned structural slab as it approaches the exterior.
A subtly reflective pyrolytic coating on the glass’s exterior and a high-performance low-E coating applied within the glass’s insulating cavity reduce solar heat gain and meet thermal performance requirements. Paired with the fluted panels, they create an unusual kaleidoscopic effect of repetitive transparency and reflection that simultaneously animates and dematerializes the façade.
As a counterpoint to the crystalline façade, the lobby is an oasis of graphically veined, warm-colored Onice Bella Rosa onyx, and sapele mahogany floors and ceilings whose rich color, thin plank width, and high polish evoke yacht decks. The onyx panels’ dimensions and bookmatching are a playful nod to the stone treatment of modernist lobbies.























