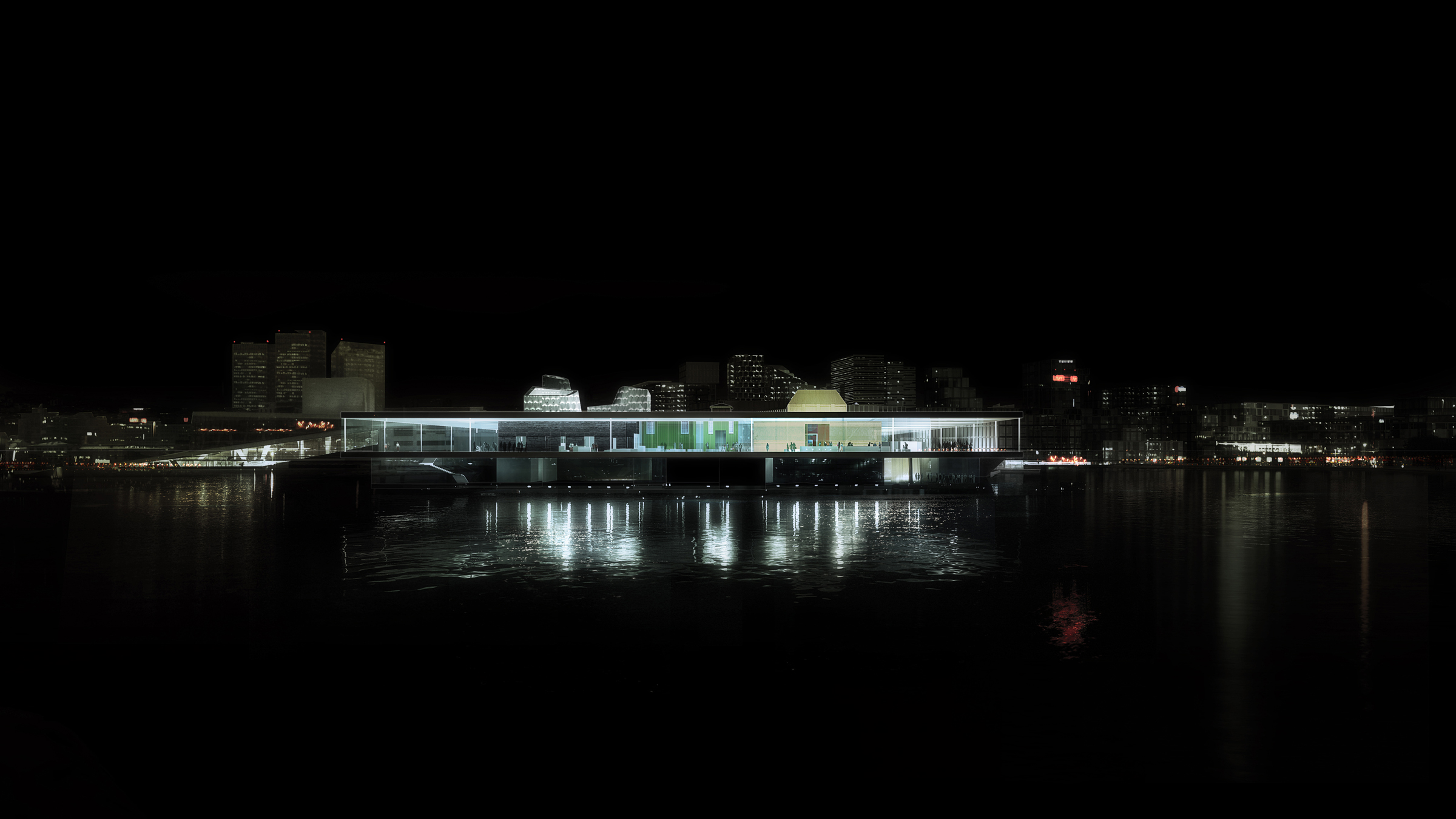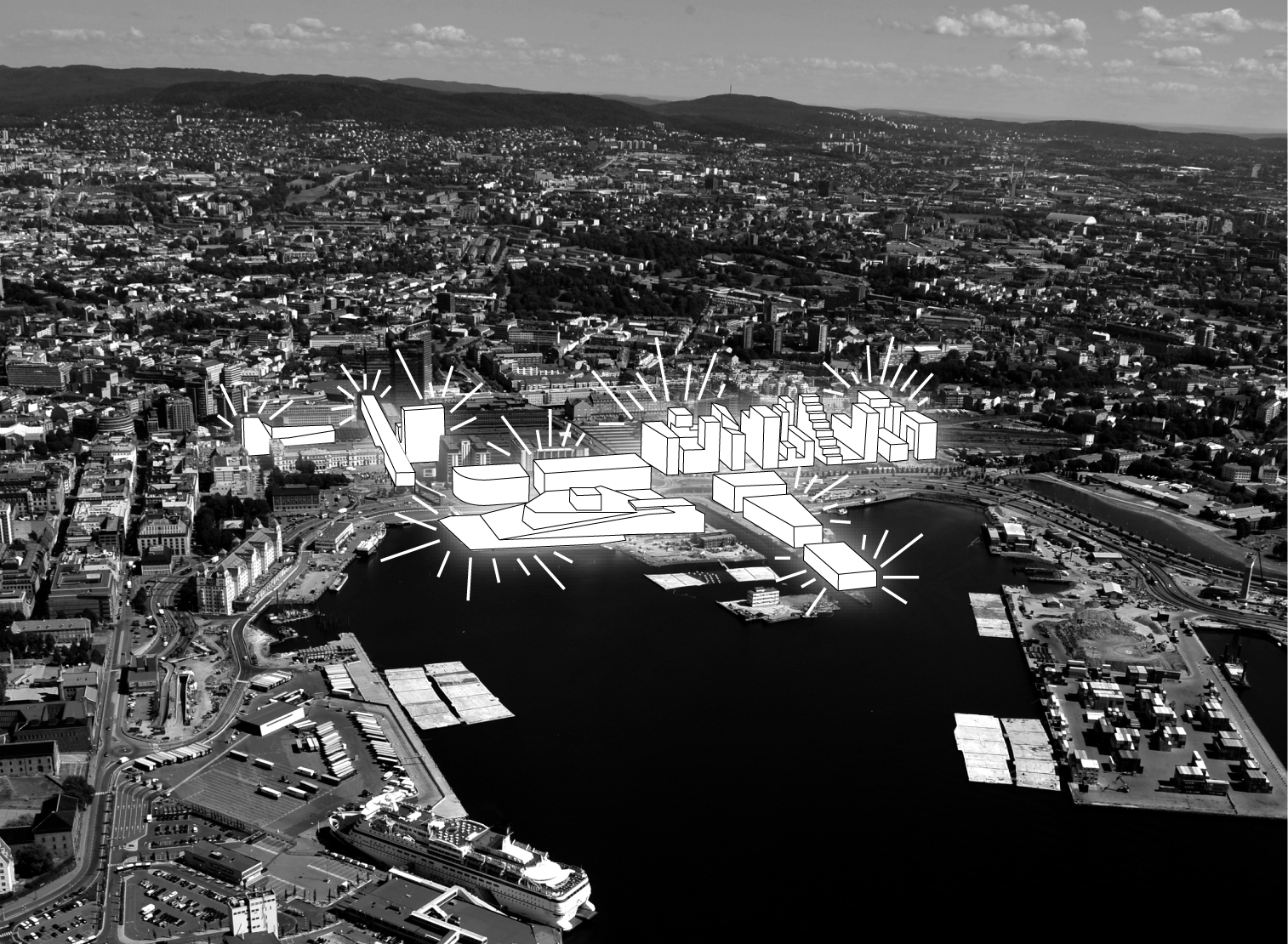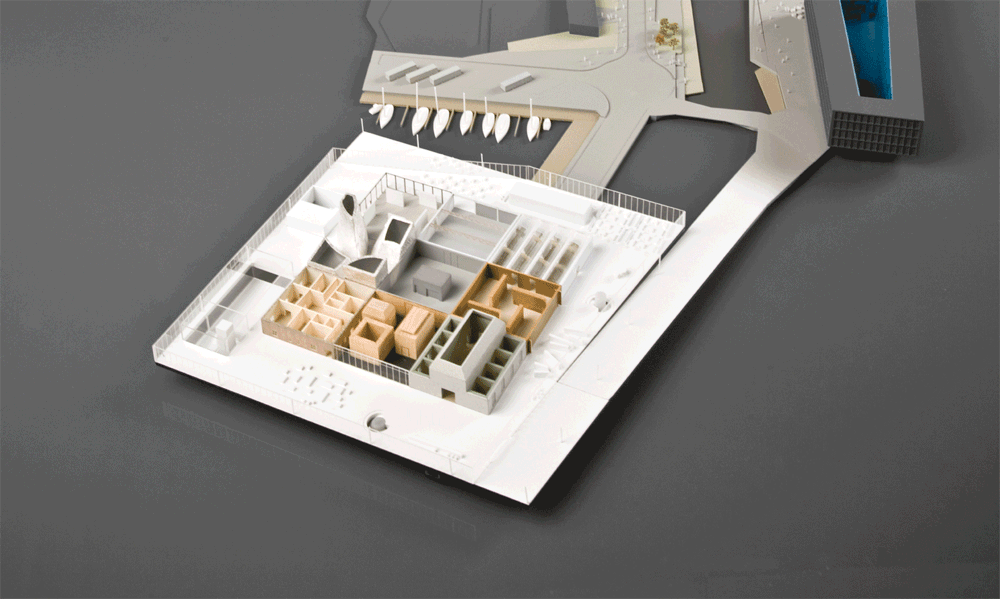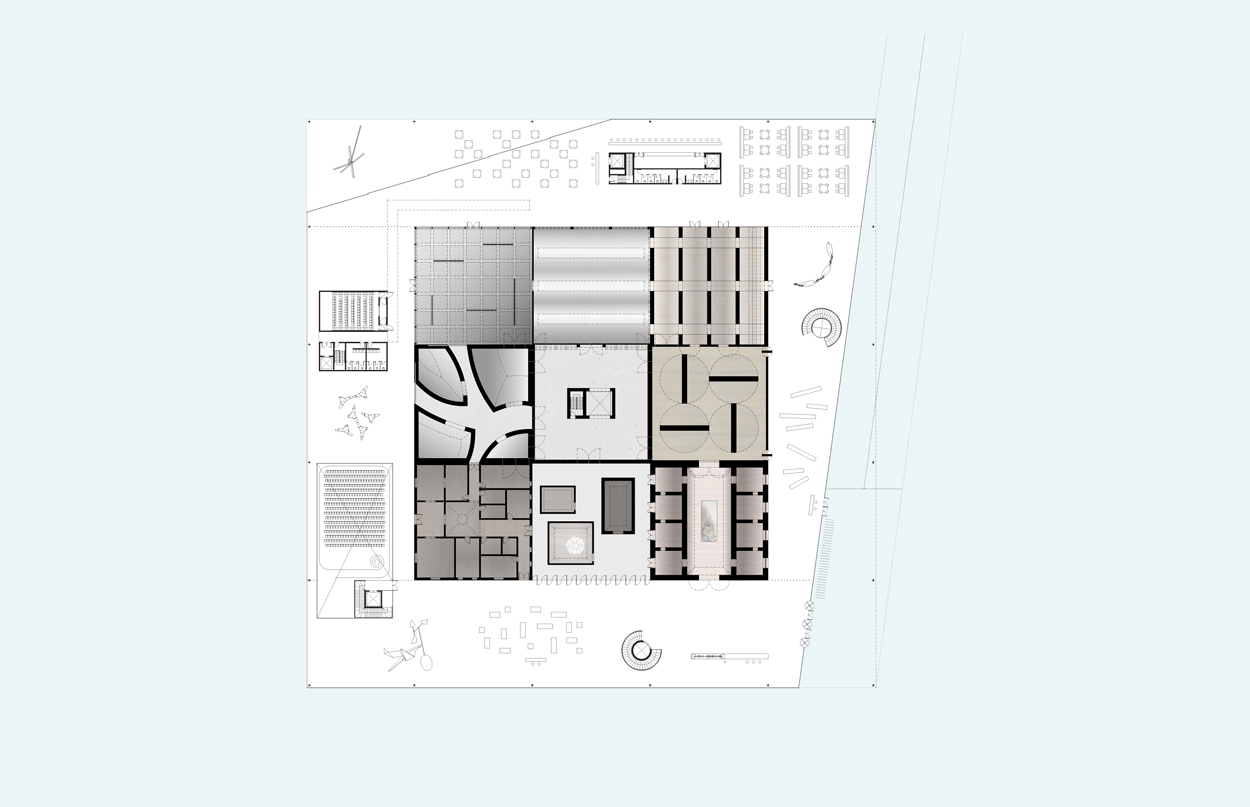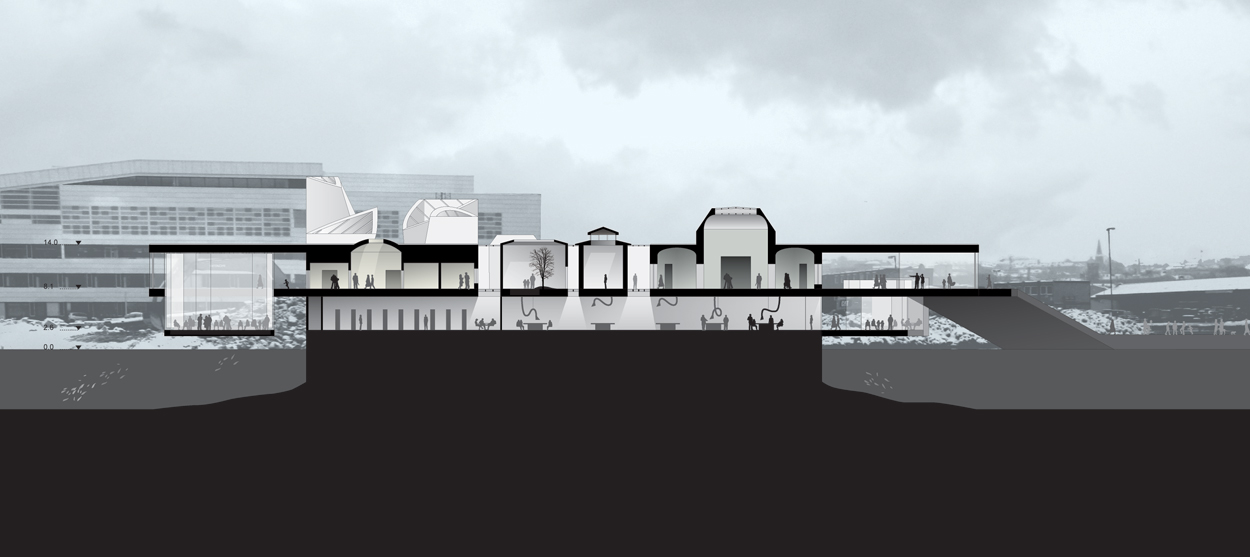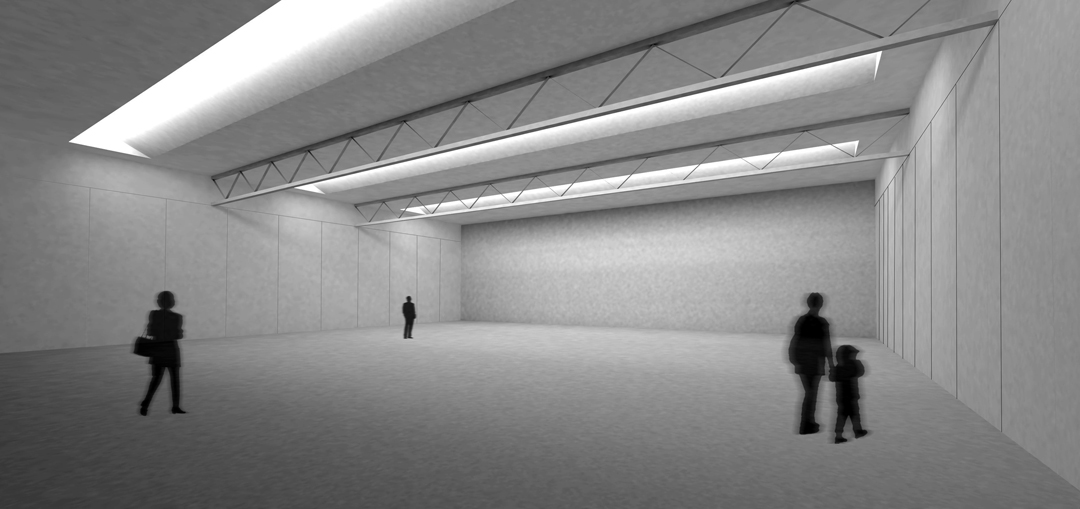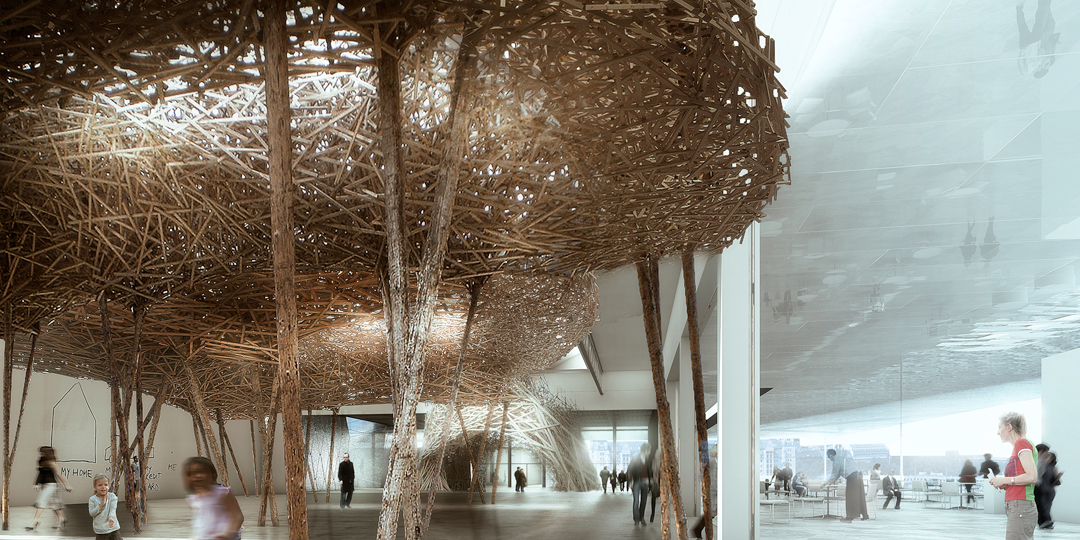MUNCH MUSEUM AND STENERSEN MUSEUM COLLECTIONS
Oslo, Norway
CLIENT HAV Eiendom, Oslo Kommune
PROGRAM Art museum housing the Munch and Stenersen Collections, self-produced and travelling exhibitions
AREA 16,585 m² (178,520 sf)
COST NA
STATUS Limited competition 2008; second prize 2009
ARCHITECT REX
PERSONNEL Lee Altman, Haviland Argo, Gabrielle Brainard, Keith Burns, Alex Diez, Jeffrey Franklin, Javier Haddad, David Menicovich, Joshua Ramus, Jacob Reidel
CONSULTANTS Lord, Magnusson Klemencic, Transsolar
Oslo recently celebrated the opening of its world-acclaimed Opera House, an important step in the city’s commitment to developing Bjørvika and to unifying Oslo’s eastern and western centers. With four more significant projects under development within the district—Oslo Central Station, the Barcode, the Deichman Axis, and the Munch Area—Oslo must be wary of overwhelming Bjørvika with too many strong visual landmarks. Such a constellation would undermine the Opera’s iconographic power, and dilute the identity of the city as a whole.
To best complement the Opera, the Munch Museum should forge a new kind of iconography—one based on innovative building performance, not signature form—to command a significant place within Oslo’s mental landscape. Where the Opera is strong, the “Yin Yang” proposal for the new Munch Museum is strategic, establishing itself as a worthy counterpart by radically addressing two cardinal challenges facing contemporary museum design.
To best complement the Opera, the Munch Museum should forge a new kind of iconography—one based on innovative building performance, not signature form—to command a significant place within Oslo’s mental landscape. Where the Opera is strong, the “Yin Yang” proposal for the new Munch Museum is strategic, establishing itself as a worthy counterpart by radically addressing two cardinal challenges facing contemporary museum design.
Challenge 1: The new Munch Museum demands its galleries to be extremely flexible. They must accommodate all types of artistic idioms, to grow or shrink in accord with the number and size of temporary exhibitions, to be intimate or majestic, sky-lit or blacked out, permeable or soundproof. Contemporary museum flexibility is typically conceived as generic white boxes—a blank slate—in which any exhibition format can be constructed. In practice however, as artistic media grow more diverse and museum operational budgets become more limited, a blank slate becomes constrictive: museums can not afford to endlessly transform their generic galleries. The result is not freedom, but imprisonment within a white box.
Strategy 1: By embracing a new form of gallery flexibility, the Yin Yang proposal for the new Munch Museum avoids this trap. Yin Yang offers complete flexibility—without increasing operational costs—by providing built-in tools. The galleries are arranged into an array of eight, distinct typologies, each with its own proportions, materiality, lighting, circulation, and form of flexibility. While a museum with a single gallery type requires great expense to transform itself, the array’s range of galleries guarantees curatorial freedom regardless of budgetary constraints. It can accommodate a spectrum of curatorial visions and can be reconfigured, both with no future additional cost.
Challenge 2: The new Munch Museum requires a flexible circulation sequence capable of individually or simultaneously presenting the museum’s own collections, self-produced exhibitions, and travelling exhibitions. The classic museum procession is a lobby that begins and ends a loop of galleries. This compulsory circulation causes curatorial and operational problems for the institutions it organizes: they must use all their galleries at once and cannot easily subdivide their space. Institutions with this sequence have to continuously “feed the beast,” exhibiting blockbuster after blockbuster, and must support staffs capable of managing shows this size. Additionally, the classic museum’s service areas are typically ancillary, making loading or striking shows difficult.
Strategy 2: The Yin Yang proposal for the new Munch Museum wraps all un-ticketed spaces into a public “ring” around the galleries. Rather than imposing a fixed procession on curators and patrons, this organization provides independent access to each gallery, or a procession through any plausible combination of galleries. The public ring—including shops, lecture hall, auditorium, café, restaurant, education spaces, and sponsors lounges—doubles as the main circulation for the galleries, fostering new, dynamic relationships between the two and increasing area efficiency. Further, by placing its installation room—with direct connection to the storage, conservation, and receiving areas—into the center of the galleries, Yin Yang minimizes art handling distances.
In the spirit of the Louisiana Museum of Modern Art in Humlebæk, Denmark, the public ring provides moments of repose with views to the fjord and city, and spaces adjacent to the galleries for the display of less sensitive artworks.
Manifested as a flexible array of distinct gallery types surrounded by a ring of public circulation, Yin Yang asserts a unique, performance-driven presence in Bjørvika while still deferring to the new Opera’s iconic power.
The walls of the Classical Gallery’s central hall are designed high enough to exhibit monumental works, such as Munch’s The Sun, Alma Mater, and The Human Mountain. Similarly, its floor is designed to display Munch’s delicate, oversized sketches that are too fragile to mount on stretchers. The Classical Gallery is closest to the main entrance, and if desired, can serve as the entrée to Munch’s work.
Three pavilions are based upon Munch’s studios at Ekely, Norway, and both the interiors and exteriors of the pavilions can be used for art display. One pavilion is open to the sky to simulate Munch’s outdoor painting studio. The glass floor around the pavilions provides sunlight to the administration rooms and the painting, paper, and sculpture studios below.
Following in the tradition of the house museum and the private collection (and in contrast to the Classical Gallery), the Villa Gallery provides space to display art in an intimate, domestic setting.
The unusual forms of the Shaped Gallery provide a foil with which—and against which—exhibitions and artworks can interact, similar to the spiral gallery of the Solomon R. Guggenheim Museum in New York.
The Universal Gallery is one of three “Reconfigurable Galleries” in the array, utilizing a system of ceiling-mounted, movable panels for conventional art display. The ceiling grid is designed to hang large, heavy pieces of art as well.
The White Box Gallery provides a dedicated space that can accommodate large contemporary works of art. In the event that an even larger gallery is needed, the panelized side walls of the White Box Gallery can be easily stored within the installation room. This opens the White Box to the adjoining Universal Gallery and Accordion Gallery to create a contiguous 1,540 m2 space—equivalent to the largest gallery spaces at many of the world’s leading museums. If desired, roll-down shutter doors open one side of the gallery entirely to the public ring.
The Accordeon Gallery—the second of three “Reconfigurable Galleries”—is equipped with walls which can be moved laterally to create spaces of differing widths, a classical enfilade, or a large open room.
The third “Reconfigurable Gallery” is the Rotating Gallery, whose four walls can easily swivel to allow for rapid rearrangement.
1. One Show
The array of galleries enables the museum to easily stage one large show…
2. Eight Independent Shows
…or up to eight shows simultaneously.
3. Gallery Promenade
In the spirit of the Louisiana Museum of Modern Art in Humlebæk, Denmark, the public ring provides moments of repose with views to the fjord and city, and spaces adjacent to the galleries for the display of less sensitive artworks.
4. Zone of Flexibility
The Universal, White Box, Accordeon, and Rotating Galleries are organized adjacently to create a zone of built-in flexibility, enabling the creation of additional gallery configurations.
5. Large Classical Gallery
The Classical Gallery can be augmented—using the built-in flexibility of the Rotating, Accordion, White Box, and Universal Galleries—to form a continuous, 2,500 m2 “L” of classically configured display space.
6. Large or Travelling Exhibitions
The Universal, White Box, and Accordion Galleries can be easily combined into a single, 1,540 m2 space capable of housing large travelling exhibitions. The dimension of this space was determined by analyzing the largest gallery spaces of other world-class museums that often produce travelling exhibitions, such as the Museum of Modern Art.
The Universal, White Box, and Accordion Galleries can be easily combined into a single, 1,540 m2 space capable of housing large travelling exhibitions. The dimension of this space was determined by analyzing the largest gallery spaces of other world-class museums that often produce travelling exhibitions, such as the Museum of Modern Art.

